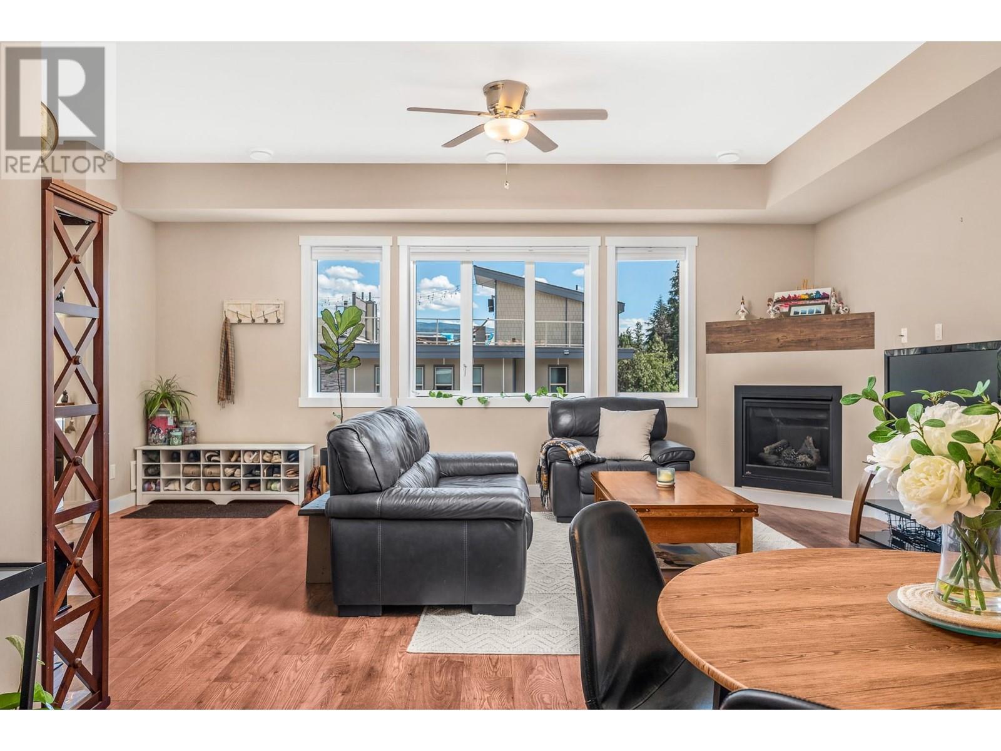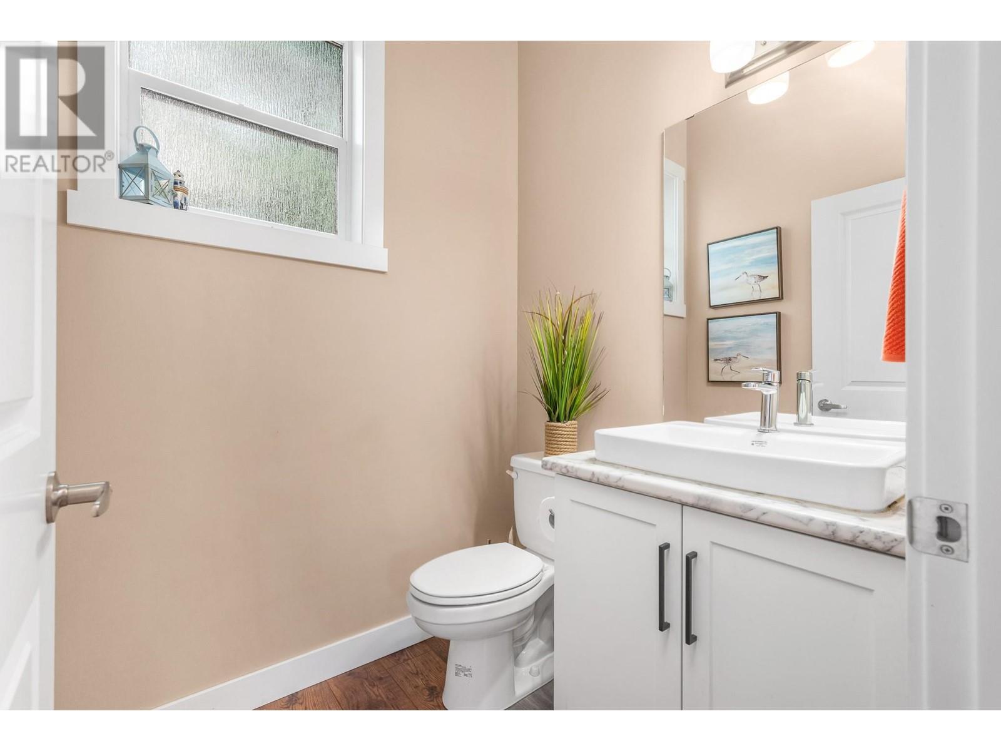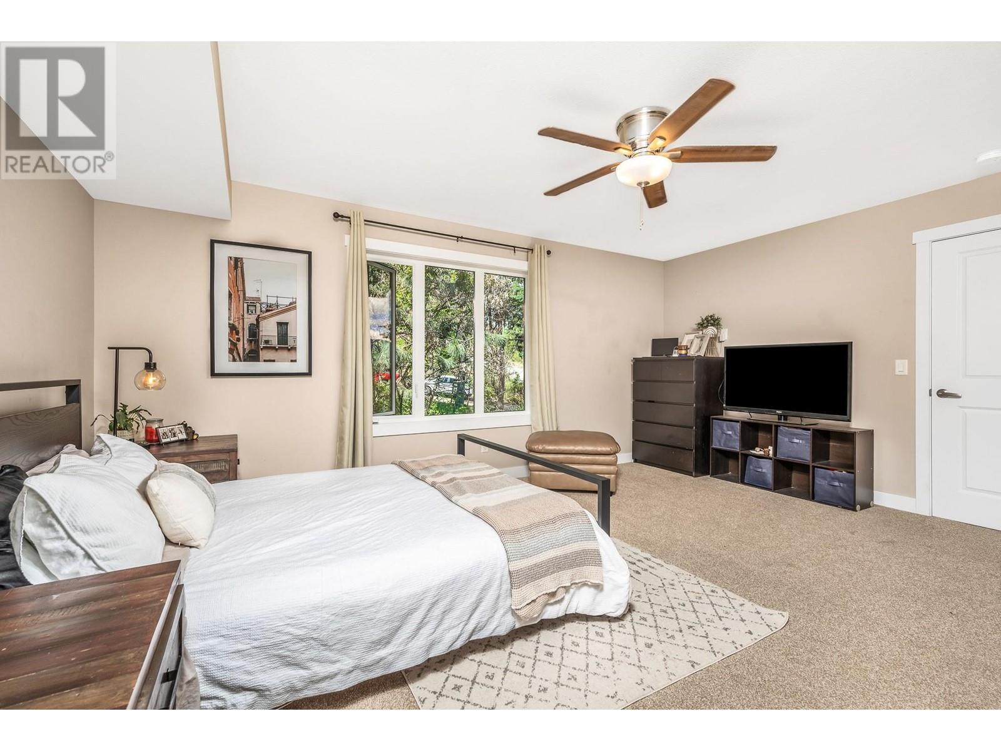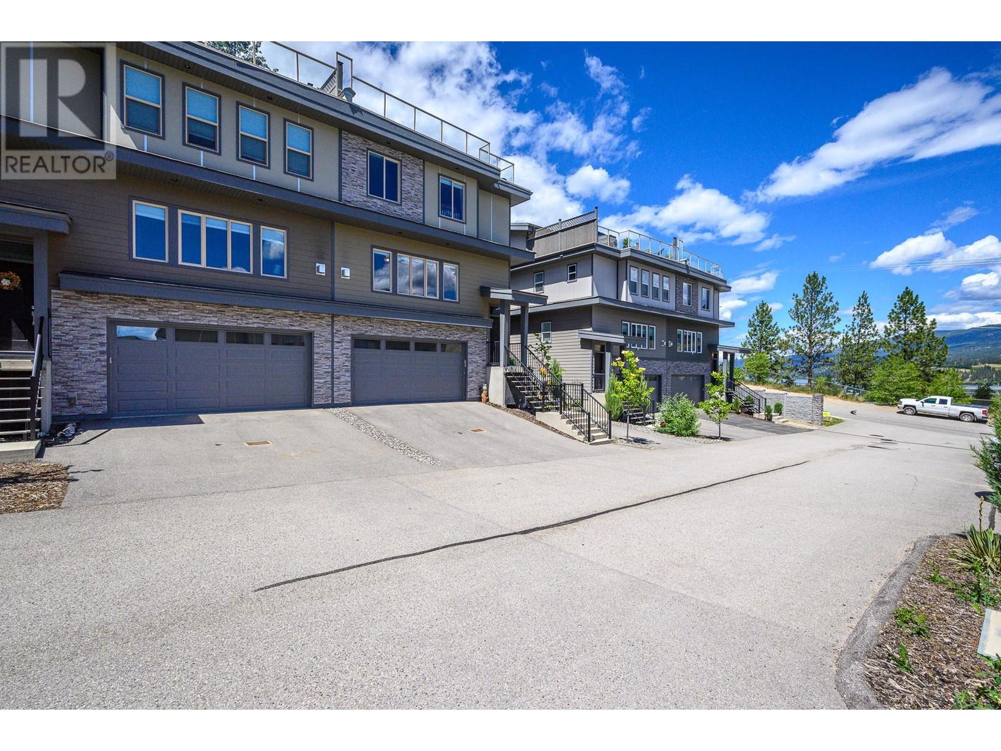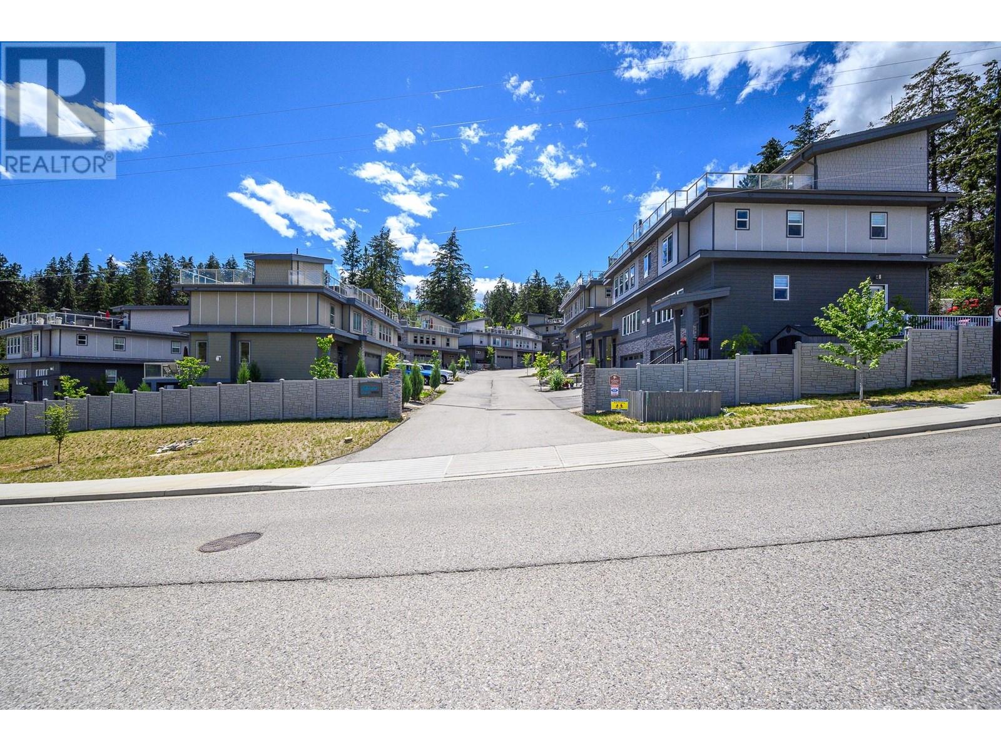| Bathroom Total | 4 |
| Bedrooms Total | 4 |
| Half Bathrooms Total | 1 |
| Year Built | 2019 |
| Cooling Type | Central air conditioning |
| Flooring Type | Carpeted, Laminate |
| Heating Type | Forced air, See remarks |
| Stories Total | 3 |
| 2pc Bathroom | Second level | 5'3'' x 5'1'' |
| Kitchen | Second level | 18'6'' x 12'0'' |
| Dining room | Second level | 14'9'' x 5'11'' |
| Living room | Second level | 25'1'' x 15'2'' |
| 3pc Bathroom | Third level | 5'4'' x 10'1'' |
| Bedroom | Third level | 9'5'' x 12'2'' |
| Bedroom | Third level | 10'6'' x 14'0'' |
| 5pc Ensuite bath | Third level | 10'11'' x 9'9'' |
| Primary Bedroom | Third level | 17'4'' x 12'10'' |
| 3pc Bathroom | Main level | 5'11'' x 5'9'' |
| Utility room | Main level | 5'11'' x 3'9'' |
| Bedroom | Main level | 18'2'' x 9'10'' |

Cory Alexander *PREC Taryn O'Donohue
250-575-5452 250-300-1311
Royal LePage Kelowna
1-1890 Cooper Road,
Kelowna, BC, V1Y 8B7
The trade marks displayed on this site, including CREA®, MLS®, Multiple Listing Service®, and the associated logos and design marks are owned by the Canadian Real Estate Association. REALTOR® is a trade mark of REALTOR® Canada Inc., a corporation owned by Canadian Real Estate Association and the National Association of REALTORS®. Other trade marks may be owned by real estate boards and other third parties. Nothing contained on this site gives any user the right or license to use any trade mark displayed on this site without the express permission of the owner.
powered by webkits






